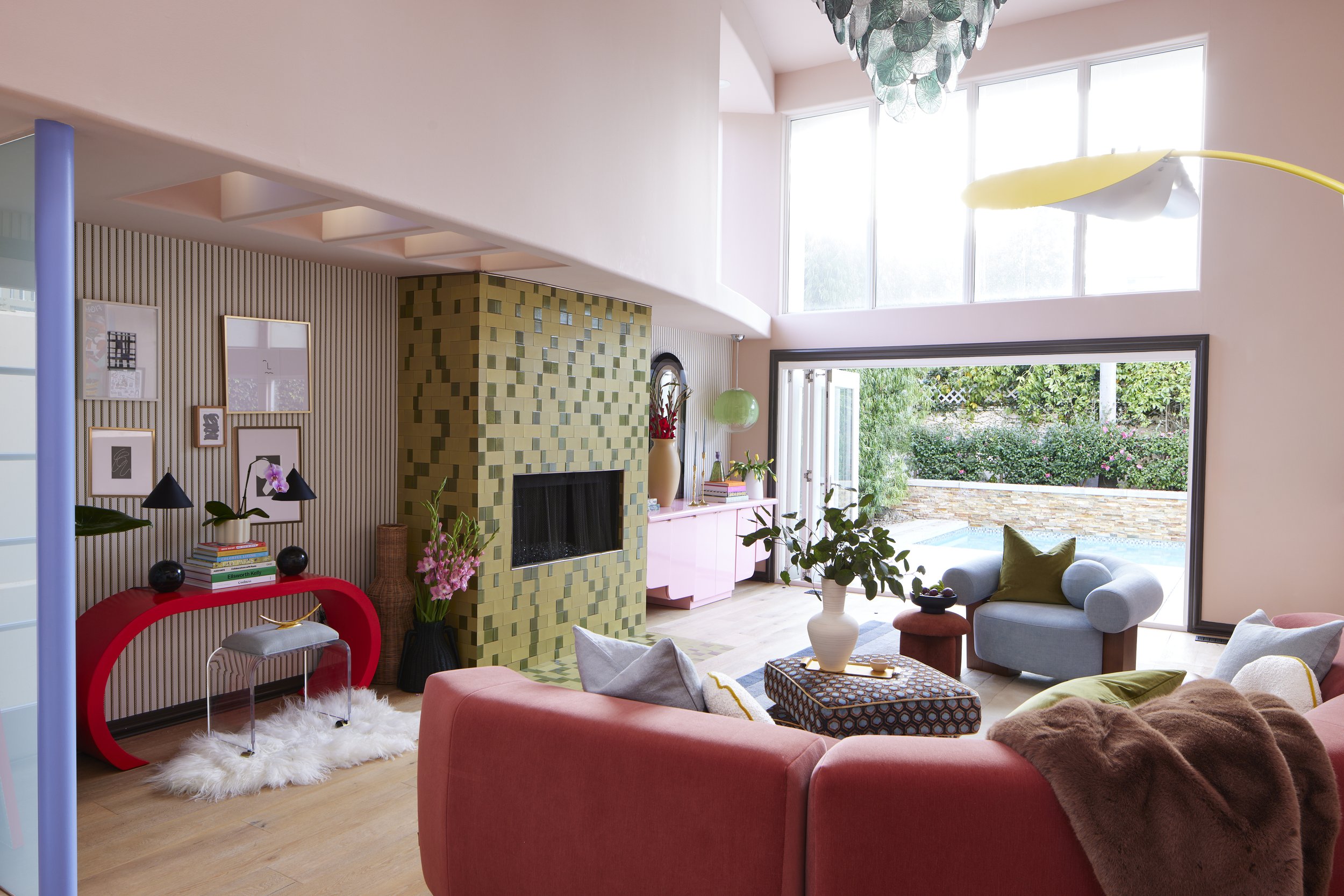COLORFUL COASTAL Contemporary
In this happy-hued and gutsy renovation, we strove to create a cozier sense of home for a family of three while authentically engaging with the existing architecture. The interior expansiveness looms large in this home, giving a sense that you might get lost in its intersecting planes, soaring ceilings, and curving soffits. Our primary goal was two-fold: make the home look more like our clients - a mirror of their interests, lifestyle, travels - while constructing an intimate, artful atmosphere that would fall into a ready dialogue with the inherent architecture.

With a scope of work focused on cosmetic changes, we relied principally on paint, wallcoverings, statement light fixtures, and furnishings for our design magic. We introduced warmth via layers of eclectic materiality and a jaw-dropping color palette that worked overtime to create a much-needed sense of space and differentiation on the ground floor.
The first floor bathroom was the only space that saw major renovation. With the addition of an exterior door providing easy access to the backyard, this loo became a playfully luxe pool bath with wall-to-wall tile, vintage-inspired plumbing fixtures, and a marble shower bench on bespoke metal legs.
On the third floor, we designed a spacious home office loosely inspired by retrofuturism, a bedroom for a tween boy influenced heavily by a room he created in a video game, a fearlessly fun-loving primary bedroom, and a moody, hotel-like guest bedroom.






















